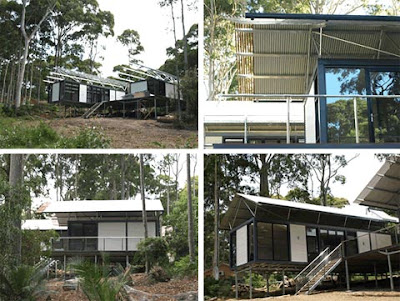
MODABODE has designed the e-BODE, a stunning new housing product for the 21st century. An e-BODE is modernist, stylish and flexible. It will delight a generation of design-orientated consumers seeking a luminous modern living space with architectural integrity.
An e-BODE consists of prefabricated, modular units that are constructed in a factory to ensure a finish of the highest quality. An e-BODE is ordered with ease and manufactured in a few weeks.The modules arrive at your site on a flat-bed truck, ready to be positioned on the foundations. An e-BODE will be a calm refuge from a hectic world and the perfect backdrop for the shifting patterns of your family life.
An e-BODE features full-height glazing, a beautiful modern bathroom and kitchen, high ceilings, timber floors and a wrap-around verandah that forms an integral part of the living space. Each module measures 3.6 x 14.4 m and provides an internal floor area of 50 sq. m. A single module could be a holiday retreat, a guest studio in the back garden, an office or an extension for elderly relatives. An e-BODE made up from 2 or more modules forms a large family house.
The modules are elegantly protected from the elements by a separate oversailing roof, designed to shed rain water quickly and shade the living spaces and verandah from the sun. The roof is eye-catching but delicate, dynamic but practical. It symbolises the design philosophy of the e-BODE.
The e-BODE modules are manufactured by Mod-Eco in their 3000 sq.m Albury factory. The enclosed and protected workspace allows conditions to be regulated and the highest standards of construction and finish can be assured.
The basic modules are steel framed to ensure robustness for transportation. The external panels of glazing, solid walls, louvred windows and doors are fitted to the frame in the factory. The interior is then carefully assembled, before the whole module is transferred to a flat-bed truck for delivery.
The large oversailing roof is supplied as a separate element, as are the verandah decks. The simple lightweight structure that supports the roof is fitted to the modules once on site using pre-fabricated connecting plates.
Prefab e-BODE Home Website: link
Saturday, 7 February 2009
Prefab e-BODE Home
Prefabs: Prefab Ebode
at 21:55
Subscribe to:
Post Comments (Atom)

1 comments:
This constantly amazes me just how blog owners such as your self can find the time as well as the dedication to keep on crafting superb blog posts. Your website is good and one of my personal must read weblogs. I just had to thank you.
modular home plans
Post a Comment