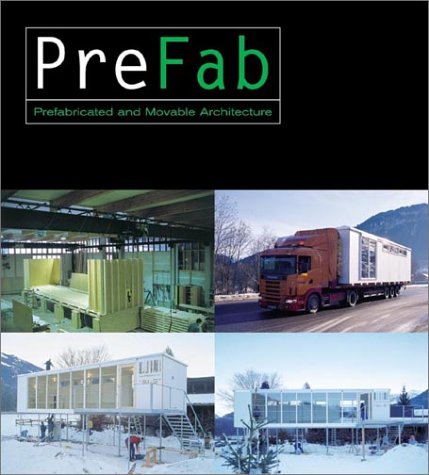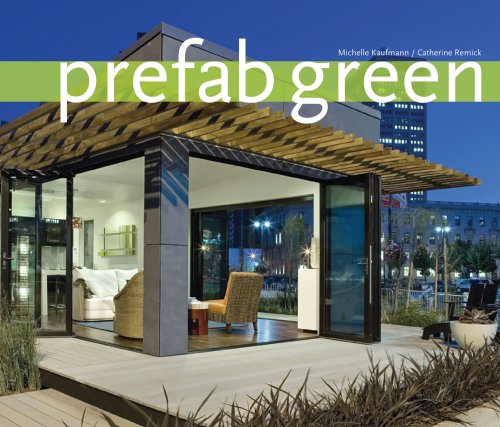
Muvbox is a fabulous and briliant shipping container box design inspiration of Fast Food Restaurant that was constructed from the old container and powered by solar energy that can generate 40% of the restaurant energy needs and the remaining 60% is filled by propane to full the kitchen appliances.

Muvbox, the company behind this portable restaurant concept, had their interior design and architecture done by Sid Lee, in collaboration with Ædifica. The interior featured modern kitchen set with seating for 28 peoples.

The Muvbox is a sophisticated design which recently emerged from Montreal, Canada and is a shipping container that opens up into a full-fledged mobile, outdoor fast food restaurant, the floor is made from recycled tires and made using reused 20-foot shipping container, the muvbox can be vanishes back into the cube and redeploying early the next morning in less than two minutes.

The new Muvbox Located in Montreal’s Old Port, Müvbox offers a variety of dishes featuring lobster from Îles-de-la-Madeleine. The muvbox is not only looks amazing, but probably tastes just as good with the best menu consists of fresh, high-quality local products, which allow you to enjoy seafood, Lobster rolls, pizza and other local lobster fro, the Magdalen Island. Visit Muvbox official website here.






See the video of Muvbox here :
For more information visit movebox website - here
Via : Muvbox Fastfood Restaurant
Continue Reading.....









































