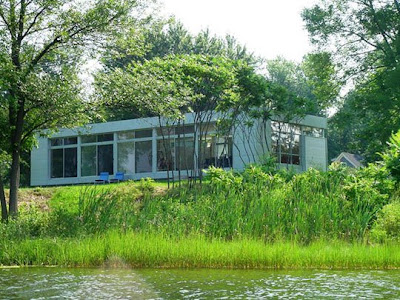
Name: James and Rui
Location: Eliot, Maine
Type: Modern Prefab Home
Size: 2,000 square feet of finished living space
Years lived in: One-and-a-half
This modern lakefront prefab home design is a beautiful paradise residence of James and Rui which is designed by architect Rocio Romero. The Missouri-based designer is well known for her minimalist prefab homes, which arrive flat-packed and can go up in a few months' time. James and Rui worked with Rocio to develop a standard LV Home (Rocio's trademark design) with a custom interior that would make the most of their incredible natural surroundings. The highlight of this home is definitely the views.
Although the minimalist design of a prefab house is not for everyone, it works for James and Rui. Their main priority was to showcase the landscape around their home, and the spare aesthetic makes the views the focal point in this house.
There are also some advantages to prefab building. It's greener in some ways than traditional construction: the materials come flat-packed to minimize shipping costs and emissions, many prefab homes are designed to accommodate green heating and cooling systems, and the deep walls in James and Rui's home increase energy efficiency by almost 50 percent compared to traditional homes.
James and Rui's Survey:
Style: Clean and simple.
Inspiration: The water front site and the use of natural light.
Favorite Element: The amount of natural light.
biggest Challenge: The site and access to it.
what Friends Say: I love it or not my style but the connection to the outside and the amount of natural light is great!
proudest DIY: The tile floor.
biggest Indulgence: Full height doors and frames.
Dream Source: Rocio Romero
Resources: IKEA...
Sunday, 4 January 2009
James and Rui's Modern Prefab Home
Prefabs: Prefab Homes, Rocio Romero
at 08:52
Subscribe to:
Post Comments (Atom)

0 comments:
Post a Comment