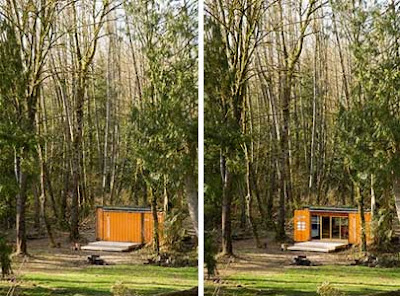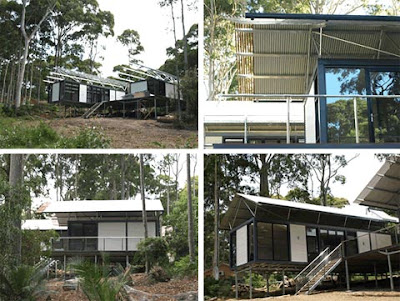
This prefab mini house comes from the swedish designer Jonas Wagell that has been experimenting with small space, prefab design. Prefab Mini House is quite possibly the next big thing in modern homes. According to Swedish building laws, property owners may build a second home on their property without a building permit. This allows homeowners to maximize their lot potential, and create a custom living space on an existing lot.

The modern Mini House makes sense, both economically and stylistically speaking. The home’s prefabricated flat-pack design offers an alternative to the traditional cottage, boasting the illusion of space in an ultra-compact 15m2 structure. An outdoor living area is separated from the fun, funky interiors by a large expanse of sliding glass. Beyond that, the details of the design are totally customizable, allowing the owner to create a mini dream design with a sauna, an office space, as extra sleeping quarters, or as a haven for relaxation.

The Mini House was designed for Swedish homeowners, whose zoning laws allow them one "extra house" of up to 15 square meters on their property without a building permit. The cottage is a typical Swedish timber structure with a large outdoor deck and a small indoor living space. A sliding glass door connects the indoors with the outside, making the interior appear larger.
 Continue Reading.....
Continue Reading.....

































