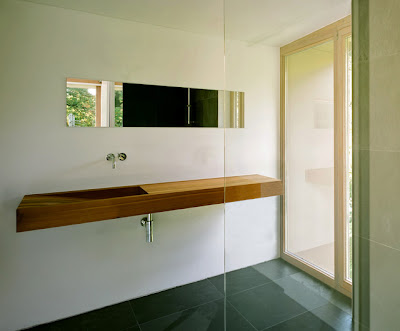
Location: Vienna, Austria
Architects: Planhaus
Total area: Haus KR27: 27 m² / Haus KR35 35 m²
This Haus Kr35 is designed by Planhaus, an architect's office based in Vienna, In Wien 14 surrounded by the Vienna Woods, a sol-house. The development of the upper zone was conducted by an outside staircase to as much space for the living to get. The house is used as a summer cottage and conceived.
The small house units Haus KR27 and the larger units Haus KR35. It is the 27 m² large KR27 with sliding / folding up front that I think specifically about. KR27 is meant to serve as a sommarrum to the slightly larger KR35 and Spartan interior, completely of wood.


Sunday, 2 November 2008
Haus KR27 and KR 35 by PlanHaus, Vienna
Subscribe to:
Post Comments (Atom)

0 comments:
Post a Comment