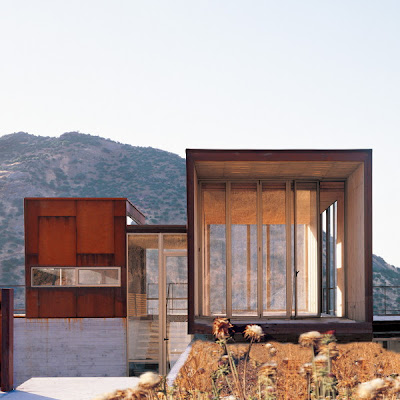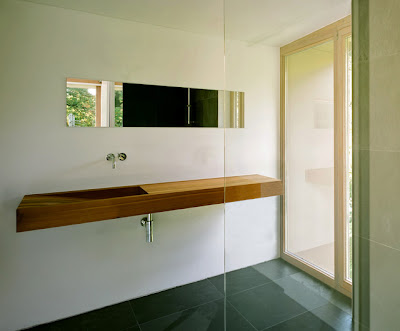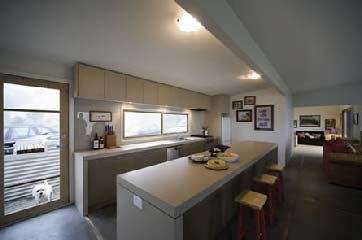
Short Description: As prefab housing gains popularity, it’s important to understand the benefits and options available. In recent years, the term “prefab” has begun to take on a new meaning. By definition, prefab (prefabricated) homes are manufactured in sections in a factory and shipped to the building site for full assembly
Content Inside: Why Prefab? It’s not a new concept, but it does have a new flavor. These homes are quickly gaining popularity, and are now often becoming more complex and elaborate than the traditional “stick-built” or “site- built” homes. But just what is it about prefab that has caught the attention of homebuyers interested in high quality, custom-built homes? As a general rule, prefab design offers several significant advantages:
Higher QualityPrefab homes have the unique advantage of being built under controlled and precise conditions, and every piece undergoes standardized inspection before leaving the factory.
Environmental AdvantagesThe cutting of materials in a controlled, assembly-line fashion generates much less waste than onsite construction. Prefab homes are often more energy-efficient due to tighter construction (including insulation and electrical wiring) and higher-quality materials.
Reduced Costs
While the homes themselves are not necessarily cheaper than traditionally-built homes, prefab construction reduces the amount of labor that needs to be done onsite, and the amount of wasted material— contributing to overall reduced labor and material costs.
Faster Construction
Precision components engineered to fit together easily can be assembled at the site much more quickly and smoothly than a site-built house.
Content of Page: 3 Pages
Source: www.empyreanapf.org
Download Prefab Options Panelized Vs Modular Homes
Continue Reading.....



































